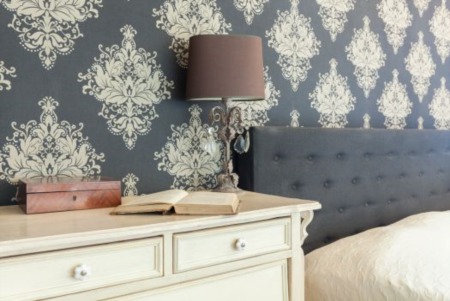Beds3
Baths2
Sq.Ft.1,292
Year2014
Schedule a Tour

My Texas Home Resource
(737) 214-8075ASAP
Fri
14
Mar
Sat
15
Mar
Sun
16
Mar
Mon
17
Mar
Tue
18
Mar
Wed
19
Mar
Thu
20
Mar
Choose Your Date -- It's Free, Cancel Anytime
Status:
Active
Property Type:House
MLS #:7719562
Sq. Feet:1,292
On Site:3 Days
Lot Size:0.12 Acres
County:Travis
Monthly HOA:$45
Great move-in ready single-story updated corner lot with rock elevation and covered porch. Cute 3 bedroom 2 bath split floorplan in like new condition with detached garage and fenced back yard. Recent updates included since 2023: Trane HVAC system, water heater, bath and kitchen plumbing fixtures, updated lighting, paint, backsplash, disposal and outdoor pavers. Community pool and city park in neighborhood. Just a short walk to Stonehill shopping center and Typhoon Texas Water Park. (see additional updates list). Don't miss the chance to call this impressive home yours. Seller is licensed Texas realtor.
Mortgage Calculator
Detailed Maps
Schedule a showing to view this house for sale in the Highland Park Ph B Sec 10 & 1 Subdivision in Pflugerville, TX 78660 today!
Located at 18407 Mammoth Cave BLVD in Pflugerville, TX 78660 in Travis County.
Asking Price $362,500
Square Feet: 1292
Lot Size: 0.12 acres
Bedrooms: 3
Bathrooms: 2
Local Pflugerville real estate agents - REALTORS.
Community Information
Address:18407 Mammoth Cave BLVD, Pflugerville, TX 78660
MLS Area:Pflugerville
County:Travis
City:Pflugerville
Subdivision:Highland Park Ph B Sec 10 & 1
Zip Code:78660
School Information
School:Pflugerville ISD
High School:Hendrickson
Middle School:Park Crest
Elementary School:Highland Park (Pflugerville Isd)
Architecture
Bedrooms:
3
Bathrooms:
2
Year Built:2014
Stories:1
Roof: Asphalt, Shingle
Foundation: Slab
Garage Yes/No: Yes
Attached Garage Yes/No: No
Garage Spaces: 2
Parking Features: Detached, Garage, Garage Door Opener
Covered Spaces: 2
Features / Amenities
Interior Features: Built-in Features, Ceiling Fan(s), Vaulted Ceiling(s), Granite Counters, Double Vanity, Electric Dryer Hookup, No Interior Steps, Open Floorplan, Walk-In Closet(s), Washer Hookup
Appliances: Dishwasher, Disposal, Dryer, Exhaust Fan, Microwave, Electric Oven, RNGHD, Refrigerator, Stainless Steel Appliance(s), Washer/Dryer, Water Softener Owned
Flooring: Carpet, Tile, Wood
Patio And Porch: Patio
Direction Faces: NW
Other Structures: Garage(s)
Window: Blinds, Screens
Cooling: Central Air
Heating: Central, Electric
Rooms
| Level | |
| Primary Bathroom | First |
| Kitchen | First |
| Bedroom | First |
Property Features
Lot Size:
0.12 Acres
Lot Dimensions:See Survey attached.
Lot Features: Alley Access, Back Yard, Corner Lot, Front Yard, Sprinkler - Automatic, Sprinkler - Back Yard, Sprinklers In Front, Sprinkler - In-ground, Trees-Small (Under 20 Ft)
View: City, Neighborhood
Utilities: Cable Available, Electricity Connected, Phone Available, Water Connected
Sewer: Public Sewer
Water: Public
Fencing: Perimeter, Vinyl
Directions:From Austin, take IH 35 north to exit 250 Pflugerville Pkwy. Make a slight right on Greenlawn. Next, turn right on Pflugerville Pkwy to Mammoth Cave Blvd (just shy of 3.5 miles). Turn left. The house is about a half mile on the right at the corner of Mammoth Cave Blvd and Badlands Dr.
Tax and Financial Info
Tax Annual Amount: $9,525.04
Terms: Cash, Conventional, FHA, Texas Vet, USDA Loan, VA Loan
Possession: Close Of Escrow, Funding
Association Fee: $45 (paid Monthly)
Association Fee Includes: Common Area Maintenance
Schools
Schedule a Tour

GO SEE THIS LISTING
18407 Mammoth Cave BLVD Pflugerville, TX 78660
ASAP
Fri
14
Mar
Sat
15
Mar
Sun
16
Mar
Mon
17
Mar
Tue
18
Mar
Wed
19
Mar
Thu
20
Mar
Choose Your Date -- It's Free, Cancel Anytime
Printable Flyer
Get Directions
Similar Listings
Similar Recently Sold
Listing provided courtesy of David J. Morgan & Associates (972-345-5853).
The information being provided is for consumers' personal, non-commercial use and may not be used for any purpose other than to identify prospective properties consumers may be interested in purchasing.
Listings courtesy of ACTRIS MLS as distributed by MLS GRID
Based on information submitted to the MLS GRID as of March 13, 2025 12:15 PM CST . All data is obtained from various sources and may not have been verified by broker or MLS GRID. Supplied Open House Information is subject to change without notice. All information should be independently reviewed and verified for accuracy. Properties may or may not be listed by the office/agent presenting the information.
Based on information from the Austin Board of REALTORS® (alternatively, from ACTRIS). Neither the Board nor ACTRIS guarantees or is in any way responsible for its accuracy. The Austin Board of REALTORS®, ACTRIS and their affiliates provide the MLS and all content therein "AS IS" and without any warranty, express or implied. Data maintained by the Board or ACTRIS may not reflect all real estate activity in the market.
All information provided is deemed reliable but is not guaranteed and should be independently verified. The listing broker’s offer of compensation is made only to participants of the MLS where the listing is filed.
Listings courtesy of ACTRIS MLS as distributed by MLS GRID
Based on information submitted to the MLS GRID as of March 13, 2025 12:15 PM CST . All data is obtained from various sources and may not have been verified by broker or MLS GRID. Supplied Open House Information is subject to change without notice. All information should be independently reviewed and verified for accuracy. Properties may or may not be listed by the office/agent presenting the information.
Based on information from the Austin Board of REALTORS® (alternatively, from ACTRIS). Neither the Board nor ACTRIS guarantees or is in any way responsible for its accuracy. The Austin Board of REALTORS®, ACTRIS and their affiliates provide the MLS and all content therein "AS IS" and without any warranty, express or implied. Data maintained by the Board or ACTRIS may not reflect all real estate activity in the market.
All information provided is deemed reliable but is not guaranteed and should be independently verified. The listing broker’s offer of compensation is made only to participants of the MLS where the listing is filed.





















































