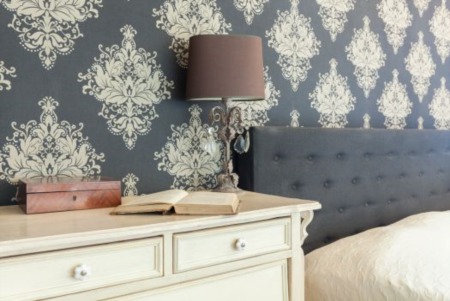Beds3
Baths1Full11/2
Sq.Ft.1,325
Year1920
Schedule a Tour

My Texas Home Resource
(210) 386-9587ASAP
Wed
26
Mar
Thu
27
Mar
Fri
28
Mar
Sat
29
Mar
Sun
30
Mar
Mon
31
Mar
Tue
1
Apr
Choose Your Date -- It's Free, Cancel Anytime
Status:
Active
Property Type:Single Family Detached
MLS #:1845778
Sq. Feet:1,325
On Site:26 Days
Lot Size:0.14 Acres
County:Bexar
**Centennial Beauty** Step into history with this charming 3-bedroom, 1.5-bath home in the heart of Beacon Hills located in (Central San Antonio). Brimming with timeless character, this home features luxury vinyl plank, lined closets, and a Parisian-style full bath. The primary bedroom offers added privacy with its own half bath. Entertain in style with a formal dining room showcasing a glass-front recessed cabinet, or enjoy casual mornings in the cozy breakfast nook just off the inviting kitchen. Handcrafted door knobs, crown molding, and a classic fireplace add to the home's warmth and elegance. Freshly updated windows fill the space with natural light, creating a bright and welcoming atmosphere. Come. And. See! *This home is Tenant occupied until March 31st*
Mortgage Calculator
Detailed Maps
Schedule a showing to view this single family detached for sale in the Beacon Hill Subdivision in San Antonio, TX 78201 today!
Located at 1016 W Agarita in San Antonio, TX 78201 in Bexar County.
Asking Price $315,000
Square Feet: 1325
Lot Size: 0.14 acres
Bedrooms: 3
Bathrooms: 2
Local San Antonio real estate agents - REALTORS.
Community Information
Address:1016 W Agarita, San Antonio, TX 78201
County:Bexar
City:San Antonio
Subdivision:Beacon Hill
Zip Code:78201
Builder:N/A
School Information
School:San Antonio I.S.D.
High School:Edison
Middle School:Mark Twain
Elementary School:Cotton
Architecture
Bedrooms:
3
Bathrooms:
1 Full / 1 Half
Year Built:1920
Stories:1
Style:One Story
Exterior: Asbestos Shingle, Cement Fiber
Roof: Composition
Parking: Two Car Garage, Detached, Converted Garage, Side Entry
Features / Amenities
Interior Features: One Living Area, Eat-In Kitchen, Two Eating Areas, Shop, Utility Room Inside, All Bedrooms Upstairs, 1st Floor Lvl/No Steps, High Ceilings, Open Floor Plan, High Speed Internet, Laundry Main Level
Fireplace(s): One
Floor: Carpeting, Vinyl
Inclusions: Ceiling Fans, Chandelier, Washer Connection, Dryer Connection, Built-In Oven, Stove/Range, Refrigerator, Electric Water Heater
Primary Bedroom: DownStairs, Ceiling Fan, Full Bath, Half Bath
Primary Bath Features: Tub/Shower Combo, Single Vanity
Exterior Features: Covered Patio, Privacy Fence, Double Pane Windows, Has Gutters, Mature Trees, Workshop
Other Structures: Shed(s), Storage, Workshop
Cooling: One Central
Heating Fuel: Natural Gas
Heating: Central
Rooms
| Level | Size | |
| Primary Bedroom | Main Level | 12 X 18 |
| Bedroom 2 | Main Level | 12 X 14 |
| Bedroom 3 | Main Level | 12 X 12 |
| Dining Room | Main Level | 13 X 15 |
| Kitchen | Main Level | 10 X 13 |
| Living Room | Main Level | 13 X 15 |
Property Features
Lot Size:
0.14 Acres
Lot Dimensions:0.144
Lot Improvements: Street Paved, Curbs, Sidewalks, Alley, Gravel
Water/Sewer: Water System, Sewer System
Directions:Take HWY 281 S, Take exit into Hildebrand Ave, Turn right onto E Hildebrand Ave, Turn left onto Blanco Rd, Turn right onto 1016 W Agarita Ave.
Tax and Financial Info
Proposed Terms: Conventional, FHA, VA, Cash, Investors OK
Total Tax: 6402.2
Schools
Schedule a Tour

GO SEE THIS LISTING
1016 W Agarita San Antonio, TX 78201
ASAP
Wed
26
Mar
Thu
27
Mar
Fri
28
Mar
Sat
29
Mar
Sun
30
Mar
Mon
31
Mar
Tue
1
Apr
Choose Your Date -- It's Free, Cancel Anytime
Printable Flyer
Get Directions
Similar Listings
Similar Recently Sold
Listing Information Last Updated 3/25/2025
Listing provided courtesy of Matthew Perez, Hecht Real Estate Group (matt@hrgtex.com).
IDX information is provided exclusively for consumers’ personal, non-commercial use, that it may not be used for any purpose other than to identify prospective properties consumers may be interested in purchasing, and that the data is deemed reliable but is not guaranteed accurate by the MLS.
Data Provided by SABOR MLS. Copyright ©2025 SABOR MLS
Data Provided by SABOR MLS. Copyright ©2025 SABOR MLS

































































